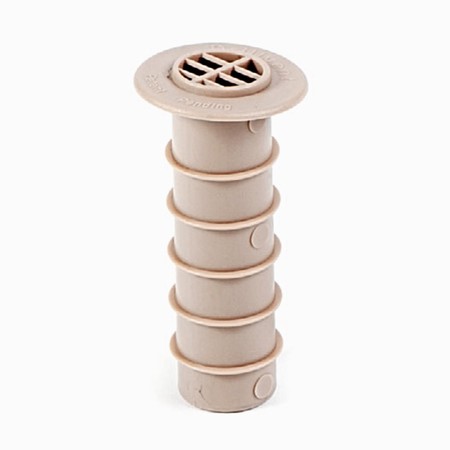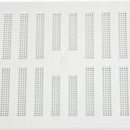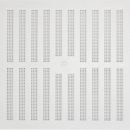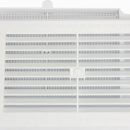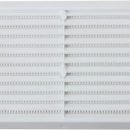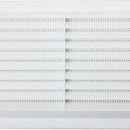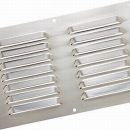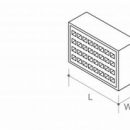Retrospective cavity wall ventilation and an ideal ventilator for timber framed buildings and external rendered wall finishes.
- Size (hole): 25mm
- Equiv area: 198mm2
- Length: 80mm
Evenly spaced at recommended 1200mm (max 1500mm) centres to vent full external wall cavities to prevent excessive moisture build up.
High level vents are located externally 200 – 225mm below the soffit or roof barge. Low level vents should be installed minimum of 125mm below the DPC at ground level. At this level, it doubles as a drain for the cavity as well as a vent
If the cavity is bridged or closed at intermediate floor levels, cavity venting and drainage should be provided above and below the floor plate.
Identify the location at which you need to place the vent. A 25mm hole is cored typically at 750mm centres at both high and low levels. Advice in Regulations or from guarantors should be followed.
The vent has been designed to be installed at a slight angle (2.5 degrees), to minimise any wind-driven rain entering the cavity. Therefore, the hole is drilled through the external leaf with the drill inclined slightly upwards. It is recommended to use a drill with a depth setting as to avoid any damages to the internal leaf, insulation or breather membranes.
Insert and align the retro fit wall weep into the hole and tap into place using a rubber mallet. The retro fit wall weep should finish flush with the wall surface.
| Brand |
Timloc |
|---|---|
| Colour |
Buff ,Natural ,Terracotta |
| Type |
Weep Vent |

